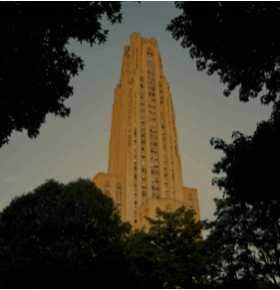
Subscribe to Pittwire Today
Get the most interesting and important stories from the University of Pittsburgh.The University of Pittsburgh’s newest building — located at the corner of Fifth Avenue and Halket Street — continues to take shape, with exterior core and shell construction slated for completion later this month.
Inside, Pitt community members will use the 10-story facility to advance health sciences, online teaching and learning, and more.
This week, the Property and Facilities Committee and Board of Trustees approved two interior fit out projects to make this vision a reality, supporting the University’s commitment to cultivate student success in the Plan for Pitt 2028.
Pitt’s Department of Computational and Systems Biology (CSB) combines the power of computational and systems-level analyses to solve critical, complex biological problems. Taking an interdisciplinary approach, CSB will reshape and strengthen its impact by relocating the department’s various wet labs, classrooms and offices into a state-of-the-art hub on the 10th floor, as well as needed swing space for the School of Medicine on the ninth floor.
Pitt EDGE, the University’s new Center for Excellence in Digital Education, is dedicated to the planning, development and implementation of online and hybrid education programming across the University’s 16 schools. This new innovative multidisciplinary center will be located on the second floor, with features including a high-fidelity recording studio to create class material, simulation spaces for training and assessment, a touchdown space for visitors, and large classrooms and labs to support on-campus hybrid experiences.
Plans to centralize the School of Health and Rehabilitation Sciences (SHRS) at Fifth and Halket are already underway on floors 3-8, uniting SHRS’ programs and fostering interdisciplinary health care education opportunities. SHRS programs and labs are currently housed in seven buildings across Pittsburgh. This new location will bring the majority of SHRS’ 30+ programs under one roof, meeting SHRS’ current and future needs through modernized teaching and clinical training facilities. In addition to academic programs, the Dean’s offices will be based in the new location to support students. Construction is targeted for completion in December 2025, with SHRS becoming the first building occupants.


A welcoming, open lobby and retail partners will be located the first floor; the building also includes ground-level parking.
Importantly, the building will incorporate sustainable features throughout, pursuing separate Leadership in Energy and Environmental Design (LEED) certifications for both the core and shell and interior fit outs. In addition to supporting the University’s pledge to become carbon neutral by 2037 with efficient internal systems and a rooftop solar array, the building features an external patio to ensure occupants can connect with nature, an indoor bike room with lockers and spaces for 100 bikes.
See building progress in action with the Fifth and Halket project webcam.


