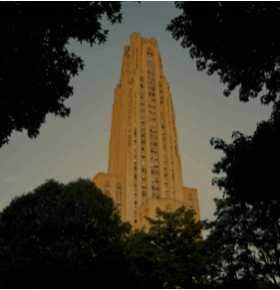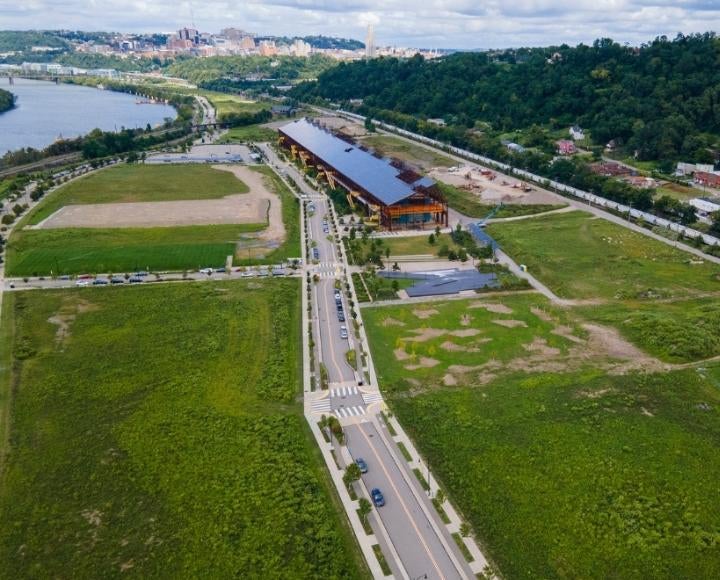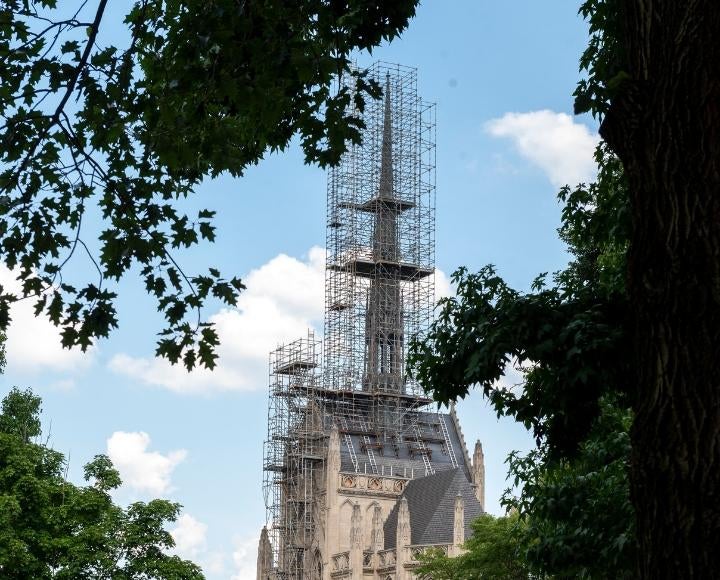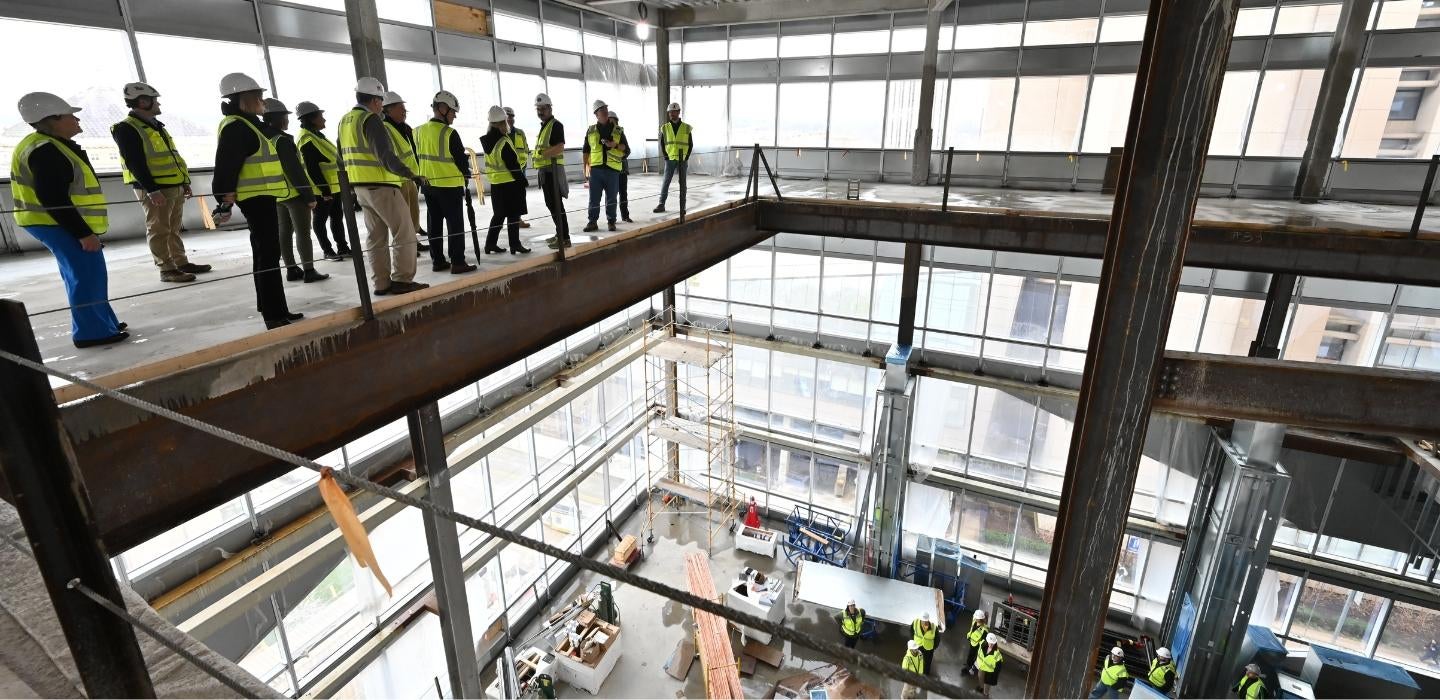
Subscribe to Pittwire Today
Get the most interesting and important stories from the University of Pittsburgh.Several key construction projects across Pitt’s campuses are nearing completion. These new spaces are set to enhance facilities for learning, innovation, research and wellness, transforming the campus environment into a more student-friendly and socially engaging space.
These projects are guided by the Campus Master Plan, which guides the University’s efforts in sustainability, accessibility, mobility, engagement and outdoor connectivity initiatives. Using this plan, Pitt aims to increase support for academic excellence and research initiatives.
Stay informed about projects around the Pittsburgh campus by subscribing to a new newsletter from the Office of Planning, Design, and Construction. Beginning in September, you can also sign up to receive text and email alerts about construction and facility-related news. To subscribe, visit my.pitt.edu, search for NotifyU, select Opt-In Lists and check the box next to Construction and Facilities. You can also enroll by texting “Sub [your Pitt username] CAF” to 1-970-610-6092.
Keep scrolling for the latest updates.
The Eatery is open
Pitt’s largest dining facility, The Eatery, located in Litchfield Towers, has completed a major renovation just in time for the start of the fall semester. The revamped facility is now designed as a social hub offering a variety of dining options for students, faculty and staff.
Among the new concepts are American comfort food, pizza and pasta, a cozy coffee shop and a variety of allergen-friendly items. In line with Pitt’s sustainability goals, there’s also an option for plant-forward, climate-friendly meals.
In addition to these new concepts, the renovations include a modernized kitchen and improved layout, creating more seating options. The renovations also feature a modernized kitchen and improved layout, offering more seating options. Additionally, students will notice two renovated Einstein Bros. Bagels locations in Posvar Hall and Benedum Hall, along with a refreshed coffee cart in Mervis Hall.
Upgrades to Alumni Hall
The ongoing Alumni Hall renovation includes creating a new flexible workspace for the Pitt Pathfinders, the University’s student tour guides. This new space will include more than 150 custom-built cubbies with electrical outlets, a secure storage room and a spacious, light-filled lounge with moveable furniture for work and relaxation.
Additionally, the building’s Auditorium Room 700, the largest on campus with 730 seats, is being upgraded with new seating, lighting, audiovisual equipment, acoustics and an accessible stage lift.
Hillman Library renovations at the home stretch
Hillman Library has been undergoing a transformation to create a dynamic environment that fosters collaboration and innovation. The final phase of renovations, focusing on the new atrium entrance, is underway. Scheduled for completion in January, this phase will expand and update bathrooms and elevators and add a new computer lab, sound-controlled audio and video production spaces and a centrally located help and information desk.
[Track all active construction-related closures on map.pitt.edu]
Health and recreation spaces are on the way
The Campus Recreation and Wellness Center on O’Hara Street is progressing toward its spring completion date. The 270,000-square-foot facility will include multiple gymnasiums and fitness areas, an aquatics center, a jogging track, specialized activity spaces and dining facilities. You can track the progress from your desk with a live webcam.
Also, work continues on the Victory Heights Arena and Sports Performance Center, planned to support 16 intercollegiate athletics programs. The expandable arena, which will seat 2,500-3,000 people, is slated to be completed by 2026.
Restoring a campus icon
The 83-year-old spire, or fleche, of Heinz Memorial Chapel is undergoing a critical restoration to preserve its historical significance and ensure it can host weddings and other events for years to come. Work began with the installation of structural steel earlier this summer, and recladding of the copper panels is currently underway. The slate roof will be reinstalled in December, with the entire project slated for completion in February.
Pitt BioForge advances
Pitt BioForge, located in Hazelwood Green, is set to become a center for life sciences research and biomanufacturing for cell and gene therapies.
This specialized biomanufacturing facility — spanning 185,000 square feet and standing 67 feet tall — will bring together scientists, researchers, students and industry leaders to collaborate on cutting-edge biomedical research and technologies.
Situated on a former brownfield in Pittsburgh’s Hazelwood neighborhood, BioForge will leverage Pitt’s advanced biomedical research and UPMC’s world-class clinical care to create a new commercial manufacturing sector in Pittsburgh. In addition to advancing biotechnology research, BioForge is designed to promote economic growth in the area, creating employment opportunities for residents and families in the Hazelwood community, the Mon Valley and the broader Pittsburgh region.
The core and shell of the building are expected to be completed by July 2025. The fit-out for ElevateBio, the facility’s anchor tenant and scientific partner, is scheduled for July 2026. ElevateBio will operate a commercial gene and cell therapy biomanufacturing hub within BioForge.


An essential infrastructure update
The Posvar Hall Chiller Plant is undergoing significant upgrades to replace outdated equipment and renovate existing cooling towers.
This project, critical for maintaining the cooling systems that support Pitt’s research facilities and campus buildings, includes the installation of a 250,000-gallon cistern beneath Mazeroski Field to collect and recycle grey water for the cooling system.
Phase 1 of the project, which improved underground chilled water and grey water distribution as well as renovations to three cooling towers, is nearly complete. Phase 2, focused on internal plant upgrades, is set to conclude in the spring.
Replacing Thaw Hall’s roof
Constructed between 1909 and 1910 and recognized as a Pittsburgh History and Landmarks Foundation Historic Landmark, Thaw Hall is currently undergoing a roof replacement due to structural concerns identified during previous renovations. The project, set for completion by September 2025, includes the demolition of the existing roof, installation of a temporary roof and the construction of a new one. Special attention is being given to preserving as much of the historic terracotta cornice as possible, with damaged sections being recreated using molds to maintain the building’s architectural integrity.
SHRS is getting an HQ
The new building at Fifth Avenue and Halket Street, scheduled for completion in winter 2025, will become the headquarters for the School of Health and Rehabilitation Sciences (SHRS).
The 306,000-square-foot facility aims to centralize programming needs and bring together most of the school’s 30-plus programs, which are currently spread across seven buildings throughout Oakland and the surrounding Pittsburgh area. SHRS has the fourth-largest enrollment of any Pitt school, serving more than 1,800 undergraduate and graduate students across residential, online and hybrid programs.
The new facility will feature state-of-the-art classroom technology, teaching facilities and clinical training spaces. Additionally, the new location will house SHRS deans’ offices, which includes SHRS’ Offices of Equity, Diversity, Inclusion and Community Engagement, providing direct access to more students.
Modernizing Crawford Hall
As part of Pitt’s ongoing commitment to advancing as a hub for life sciences, Crawford Hall, originally built in 1969, is undergoing a $75 million renovation. The project will modernize the facility, enhancing biological science and neuroscience research capabilities with state-of-the-art laboratories. The building will remain open during the renovation process, set to conclude in 2026.
Recreation and infrastructure updates at Pitt-Johnstown
Several outdoor recreation projects are underway at the University’s Johnstown campus, including the addition of two hammock gardens and an outdoor volleyball court as well as a renovation of the outdoor basketball courts for pickleball capability. Also, the HVAC system in the Zamias Aquatic Center is being replaced, and the pool is undergoing full cleaning and maintenance.
A new Pitt-Titusville student space
The renovation of the J. Curtis McKinney II Student Union remains on track for a spring completion. The space will house the Manufacturing Assistance Center (MAC), which will benefit from a spacious workshop area with adequate head clearance for its equipment. Other updates include an art gallery and a makerspace with 3D printers, tools and other supplies to foster creative projects.
Stay safe near construction zones
If you’re walking near areas undergoing renovations, the Office of Public Safety and Emergency Management has this advice for pedestrians:
- Stay vigilant whenever you are around construction areas.
- Heed all warning signs and instructions from construction workers.
- Never cut through construction zones or cross safety barriers.
- Follow designated navigation, pavement markings and barriers that temporarily redirect traffic.
- Watch for construction, police or other vehicles that may be entering and exiting the area.
To report a construction safety concern or issue, call facilities management at 412-624-9500, available 24 hours a day.
Photography by Aimee Obidzinski


